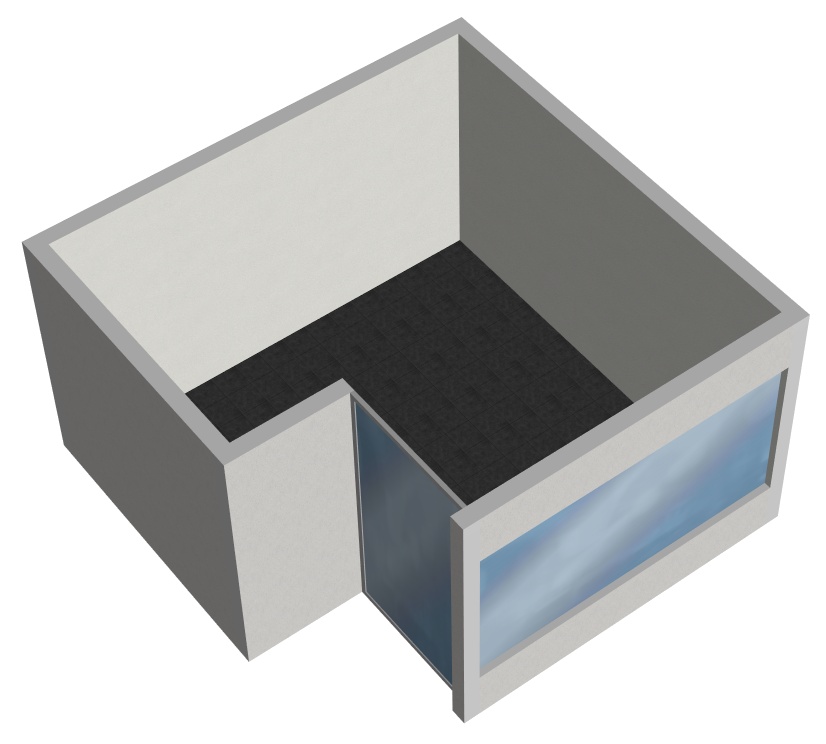New room elements
This pane displays catalogs of structural elements which you can use to build the retail space in your planogram.
Two catalogs of New room elements are available, using radio buttons for the choice.
Each catalog is explained below.
Predefined (New room elements)
This catalog contains structural elements provided with the software to build the retail space in your planogram.
These are all parametric elements of cuboid shape.

The following predefined room elements are available:
Floor
An element with 1 material on the top surface. By default, floors are 600 × 600 cm (or equivalent), have no bottom surface and no thickness.
Advice: You can combine several floor elements to create non-rectangular sales floors.
Wall
An element with a material on its 2 sides. By default, walls are 600 × 300 cm (or equivalent) and have no thickness. You can combine multiple walls to create any room type.
Ceiling
An element with 1 material on the lower surface. By default, ceilings are 600 × 600 cm (or equivalent), have no top surface and no thickness. You can combine several ceiling elements to create non-rectangular rooms.
Block
An element with 1 same material applied to all sides. By default, boxes are 100 × 100 × 100 cm.
Personal (New room elements)
This catalog contains Room elements that you have added to the database. They can be of any shape. cf. Room element for a detailed description and New item for instructions on adding such elements to your database.
Add Room elements to a planogram
Instructions:
- Select Predefined (New room elements) or Personal (New room elements).
- Drag the desired new element thumbnail to the visualization area. Typically, start with a floor.
- Repeat the above steps to add more elements.
To create more complex rooms, you can combine several floors, walls and ceilings. Use Block to create other structural elements such as columns or obstacles.
PlanogramBuilder tries to position, orient and dimension each new element to match the existing elements. For example, dragging a new wall close to a floor edge puts the new wall at the edge of the floor and matches the floor edge length.
Note: you can resize each room element, including adding thickness. cf. Resize (Edit room elements). The whole retail space can also be resized (cf. Current room).
Advice: If you want to re-use a room in other planograms, save the room as a project and make flag it as Template. You can then drag the room into any other planogram.

Example of Room